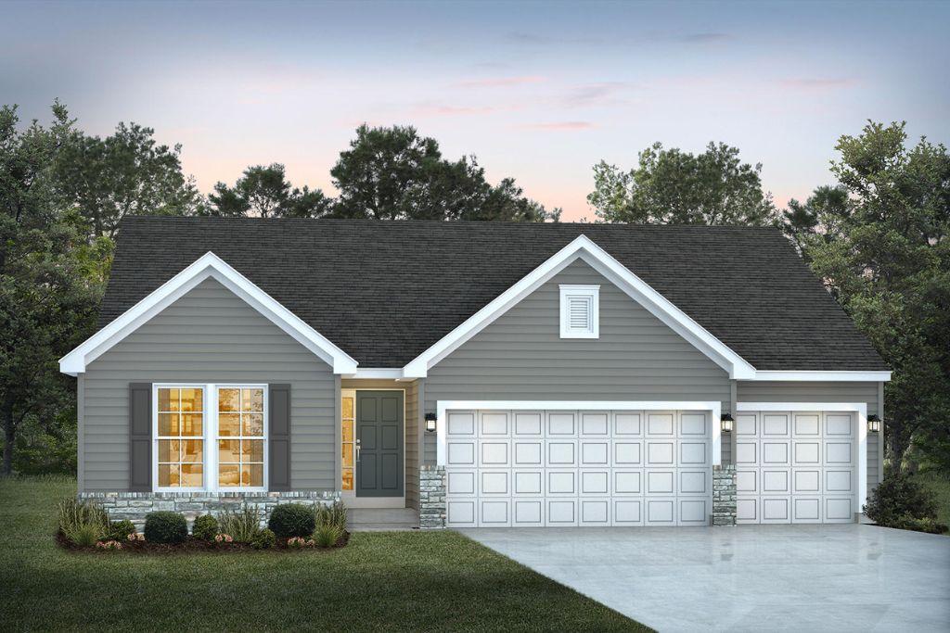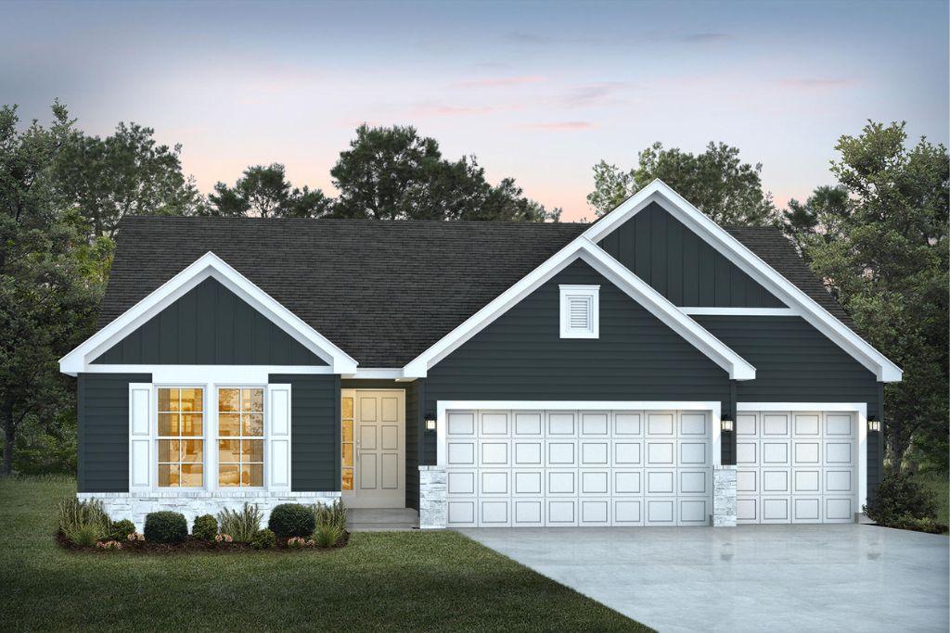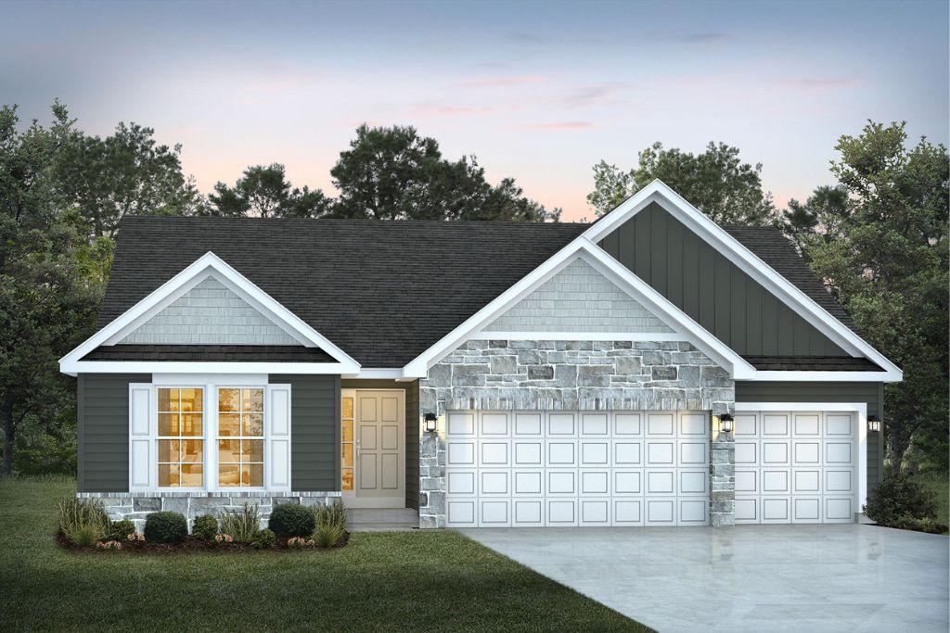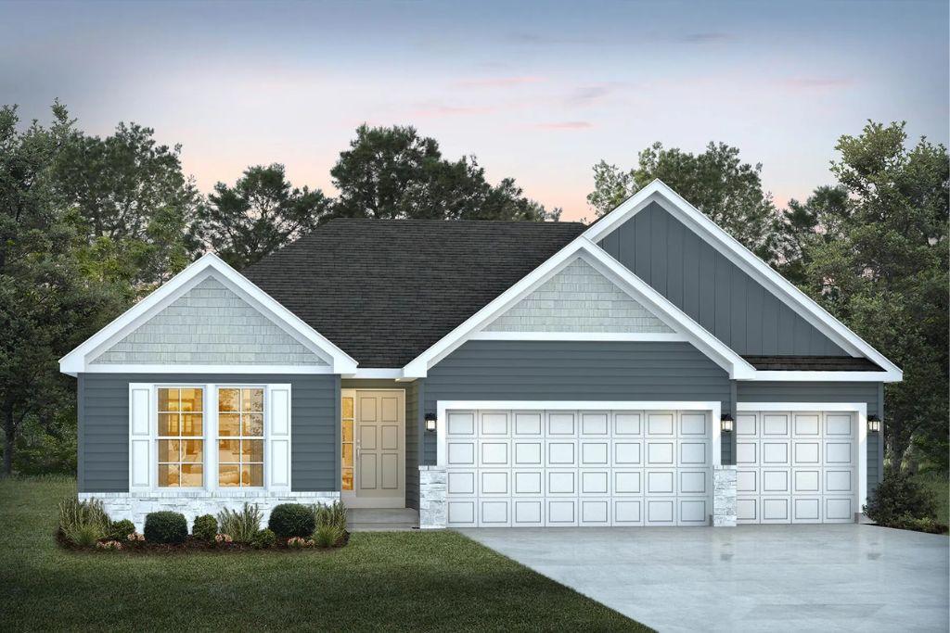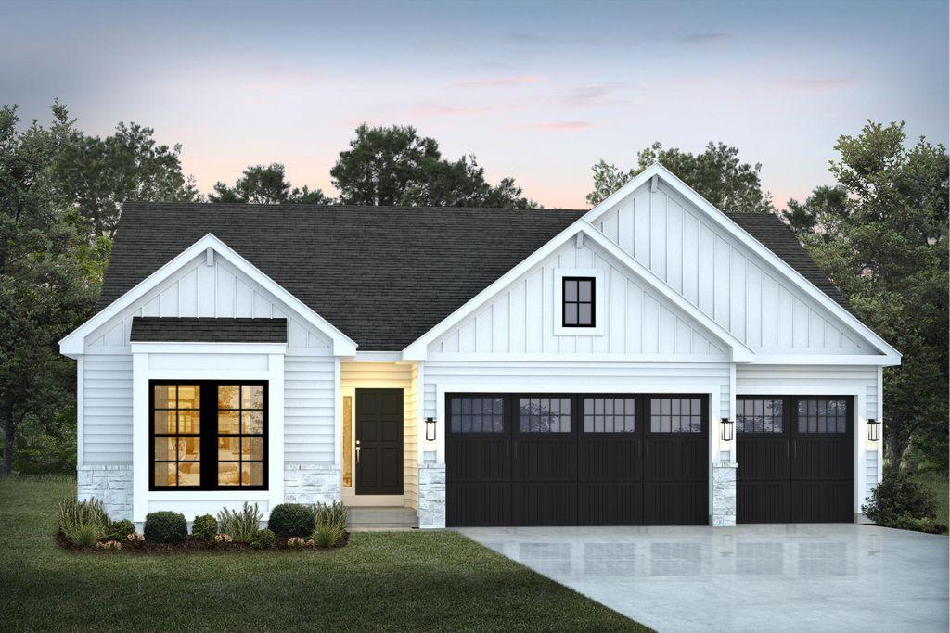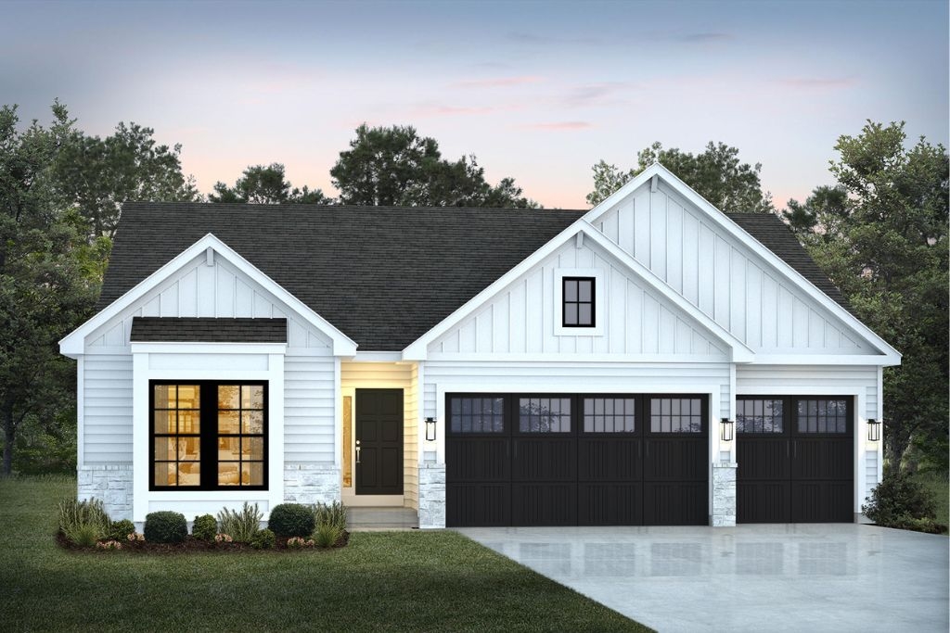
Key Features
$379,990
 3 Car Garage
3 Car Garage 3 Bed
3 Bed 2 Bath
2 BathOur Westbrook home design is perfectly sized for modern living. The bright great room and dining area flow seamlessly into one of the largest kitchens available in a home of this size. The kitchen boasts ample counter space, a spacious prep island, Whirlpool appliances and a convenient walk-in pantry. The owner’s suite offers a private bath and a generous walk-in closet. The standard 3-car garage provides direct access to the laundry/mud room, while two spacious bedrooms and a full bath complete this thoughtfully designed floor plan.
Elevations
Photo Gallery
Virtual Tour
Floorplans
Elevations
