Choose a Floorplan
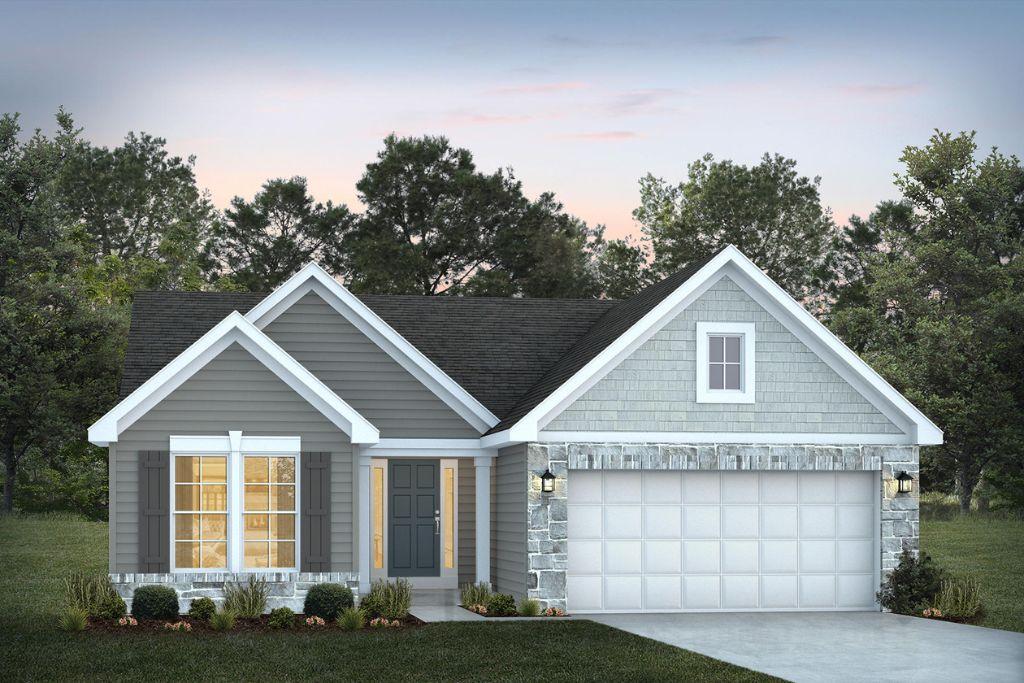
Sydney
3 bed / 2 bath
Introducing our newest home design, the Sydney! Designed with livability in mind, the Sydney offers stunning elevations and an open floor plan. This ranch home features 3 bedrooms, 2 bathrooms, a 2-car garage and a main-floor laundry. The inviting kitchen has an optional island and opens to the dining area...
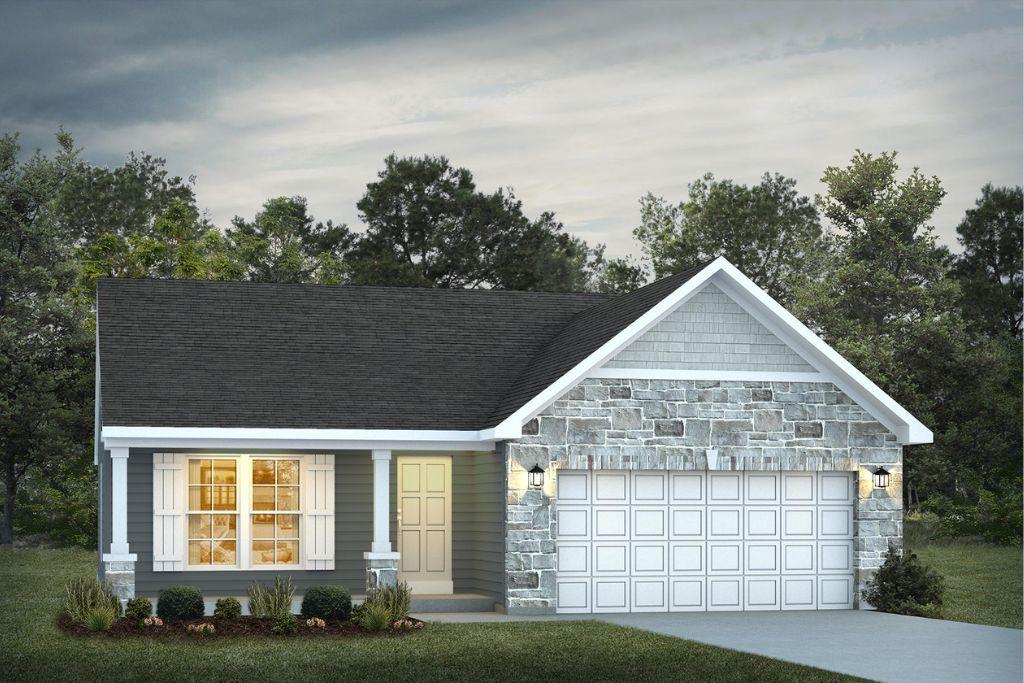
Tremont
3 bed / 2 bath
The Tremont is a thoughtfully designed ranch home offering 3 bedrooms, 2 bathrooms, a main-floor laundry and a 2-car garage. Its open layout creates a spacious great room that flows seamlessly into the sunlit dining area and kitchen, perfect for both relaxing and entertaining. The owner’s suite serves as a...
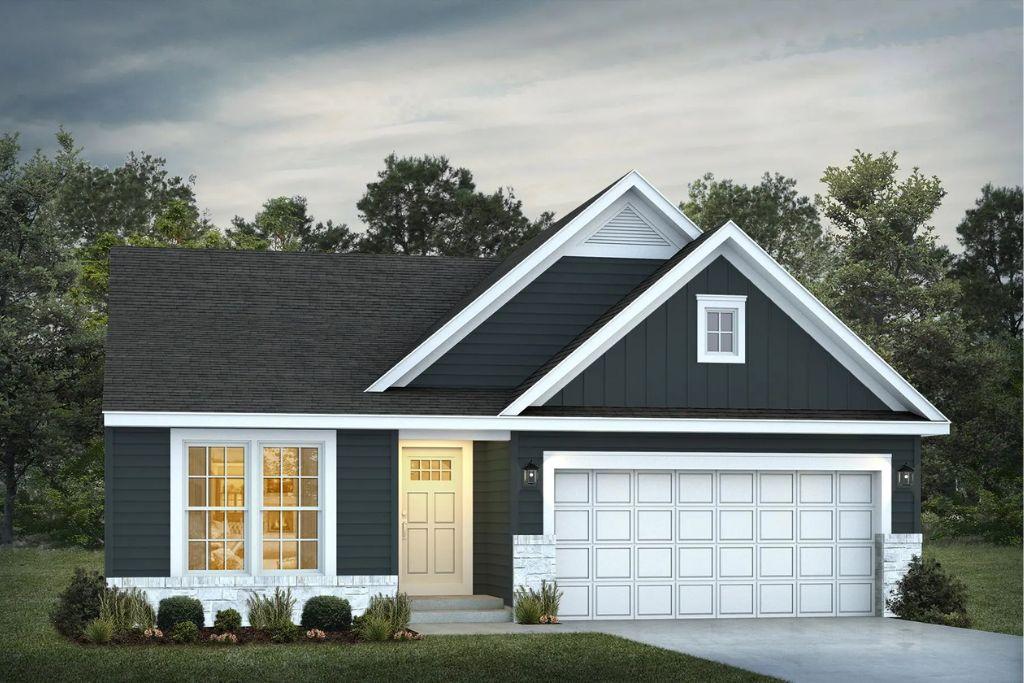
Savoy
3 bed / 2 bath
It’s easy to see why the Savoy is one of our most popular floorplans. Designed with livability in mind, the Savoy offers stunning elevations and an open floor plan. This ranch home features 3 bedrooms, 2 bathrooms, a 2-car garage and a main-floor laundry. The inviting kitchen includes an island...
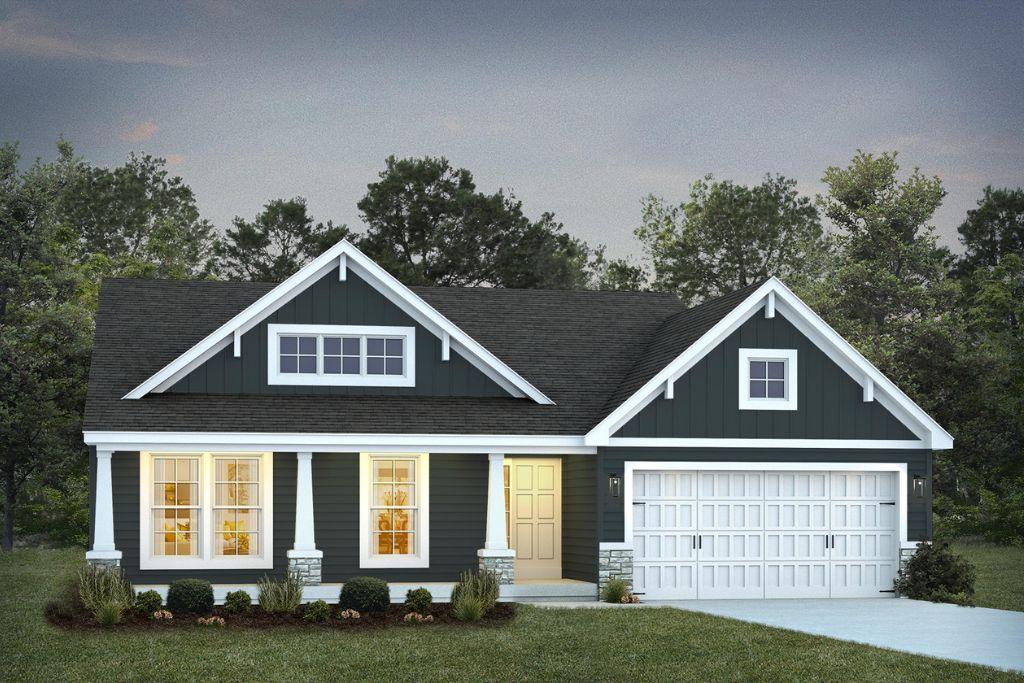
Rockport
3 bed / 2 bath
The Rockport is a classic series ranch home featuring 3 Bedrooms, two bathrooms, a main floor Laundry, and a 2-car Garage. The home offers a spacious Great Room, a beautifully sunlit Dining Area, and Kitchen with an oversized island for additional seating. The Owners’ Suite is the perfect retreat, featuring a...
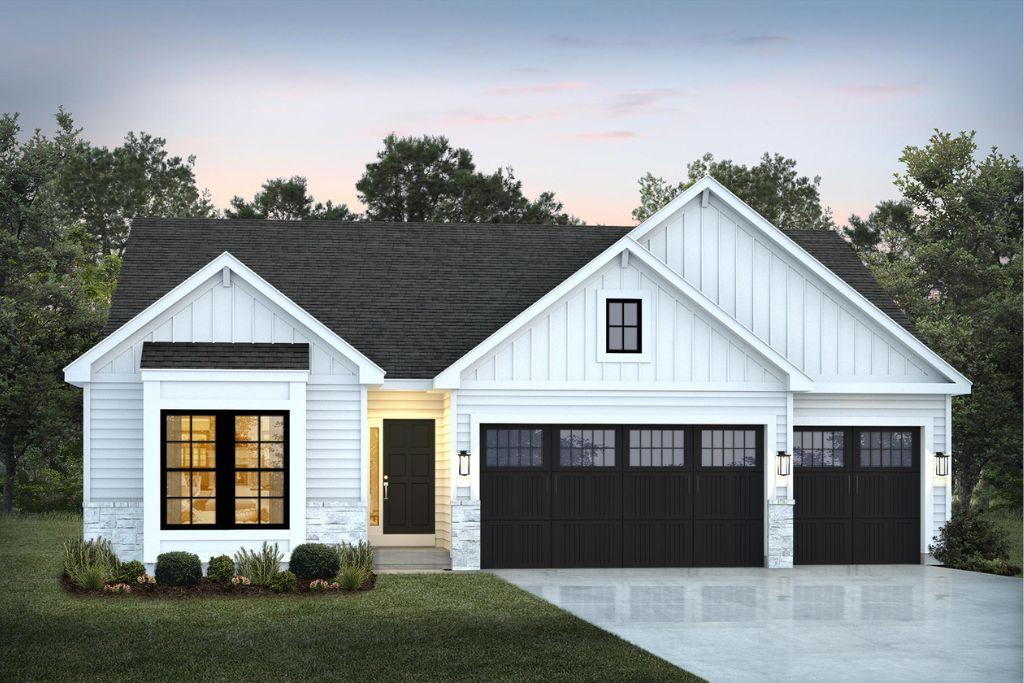
Westbrook
3 bed / 2 bath
Our Westbrook home design is perfectly sized for modern living. The bright great room and dining area flow seamlessly into one of the largest kitchens available in a home of this size. The kitchen boasts ample counter space, a spacious prep island, Whirlpool appliances and a convenient walk-in pantry. The...
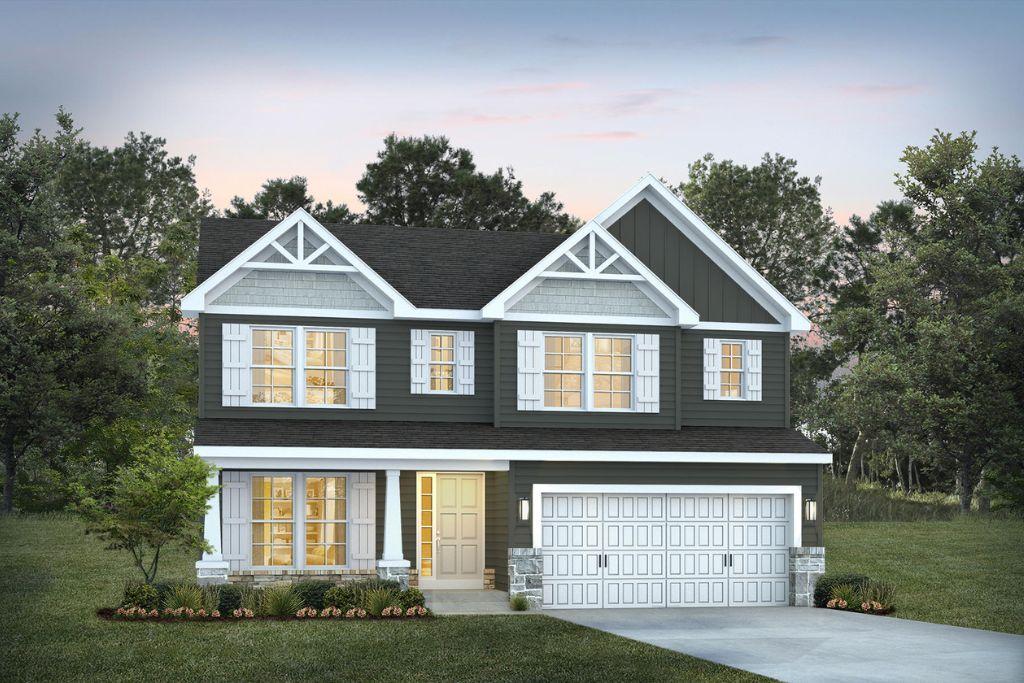
Barkley
3 bed / 2.5 bath
The Barkley is one of our most popular two-story homes, featuring an open-concept layout that blends luxury with thoughtful details. Upon entry, the foyer leads to a welcoming living room and sunlit great room, seamlessly connected to the family dining area and a kitchen with a uniquely designed center island....
