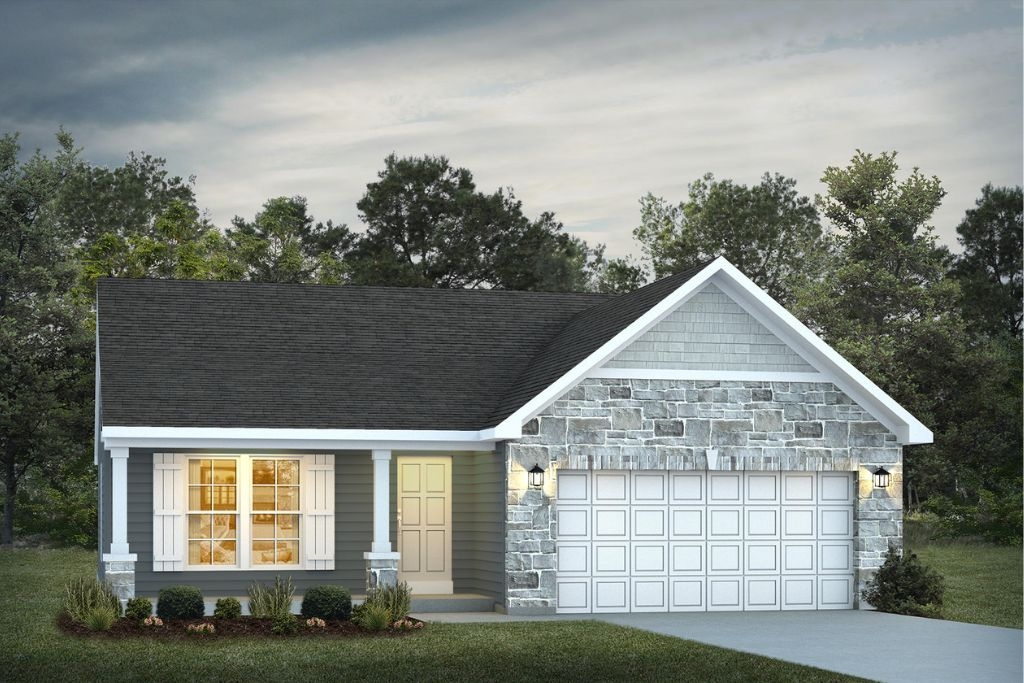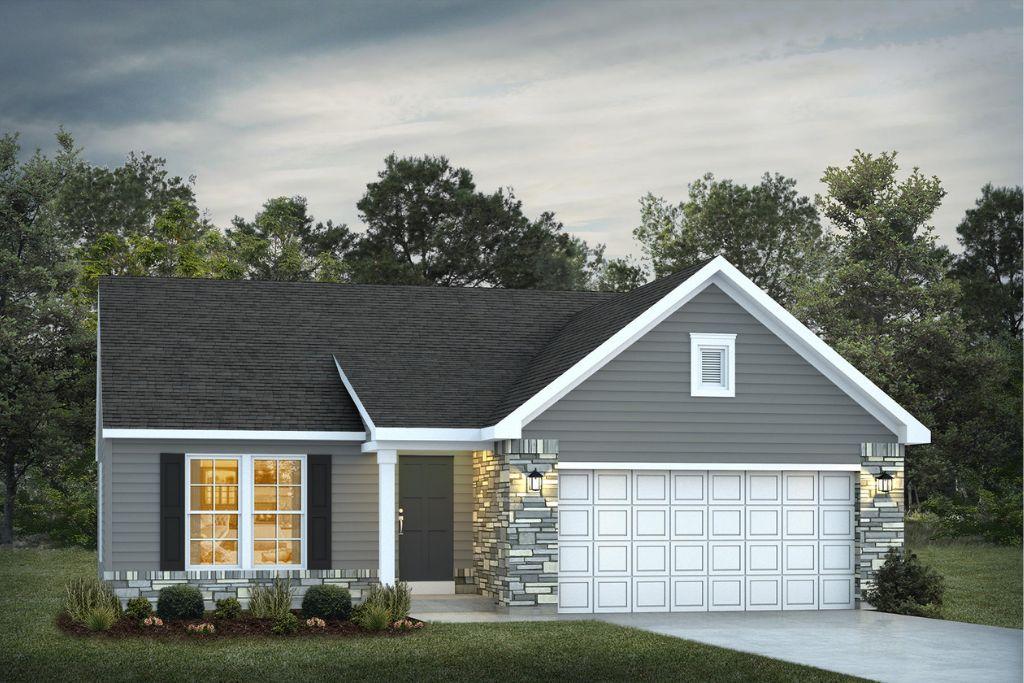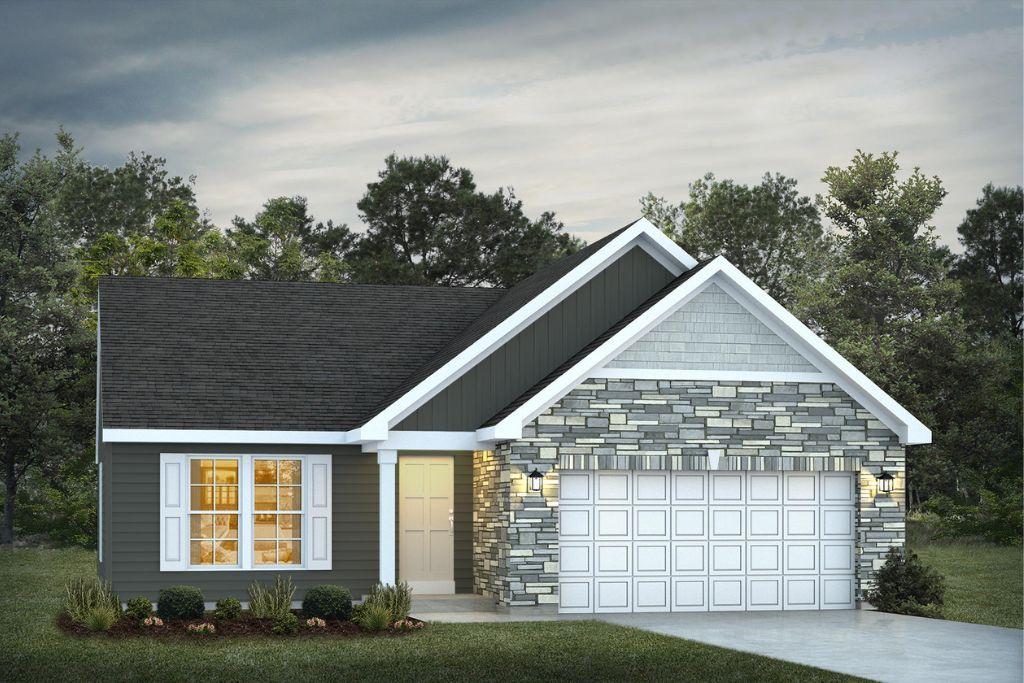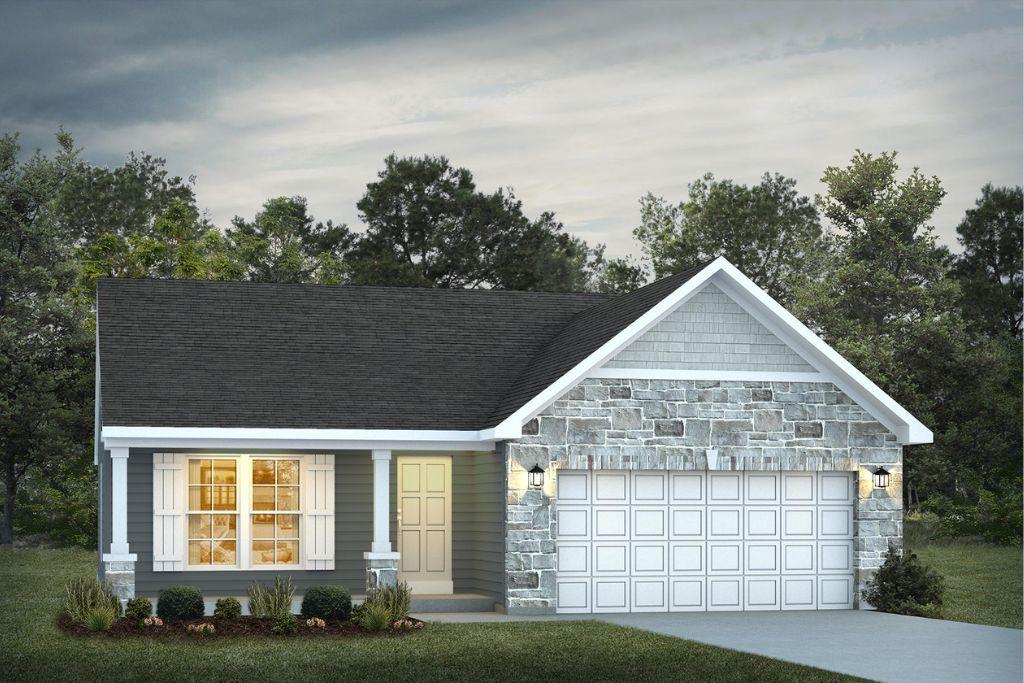
Key Features
$348,990
 2 Car Garage
2 Car Garage 3 Bed
3 Bed 2 Bath
2 BathThe Tremont is a thoughtfully designed ranch home offering 3 bedrooms, 2 bathrooms, a main-floor laundry and a 2-car garage. Its open layout creates a spacious great room that flows seamlessly into the sunlit dining area and kitchen, perfect for both relaxing and entertaining. The owner’s suite serves as a private retreat, featuring a luxurious bathroom and an expansive walk-in closet. Expand your living space with an optional fourth bedroom or rec room on the lower level. Plus, personalize your Tremont with options like bay windows, a fireplace or a deluxe owner’s bath to suit your unique style.
Elevations
Photo Gallery
Virtual Tour
Floorplans
Elevations



