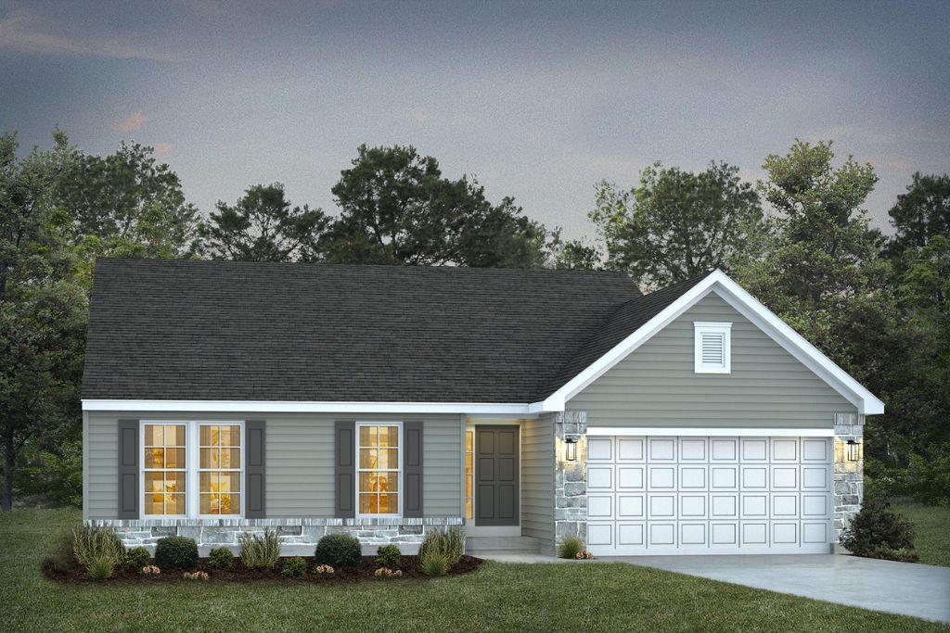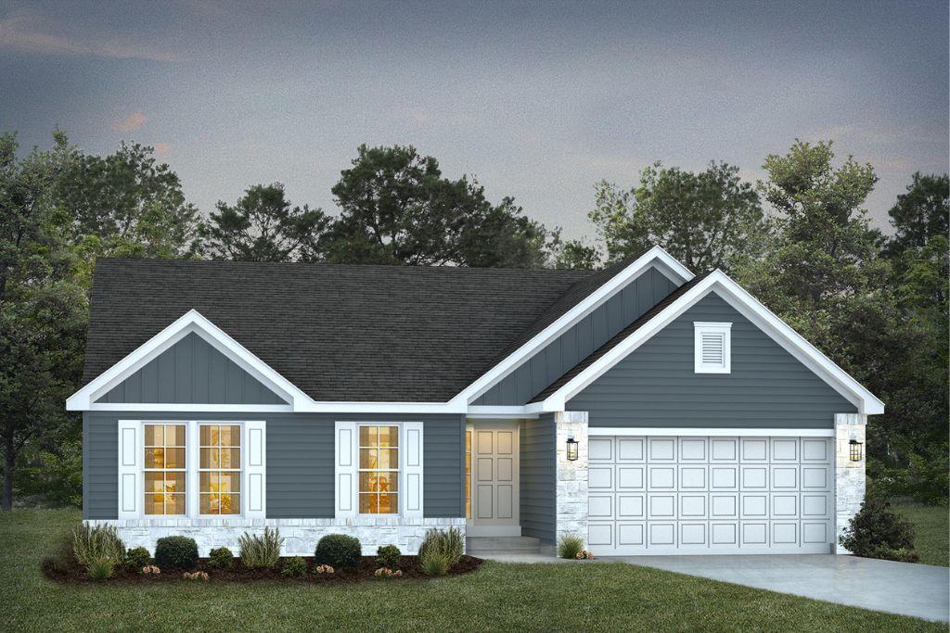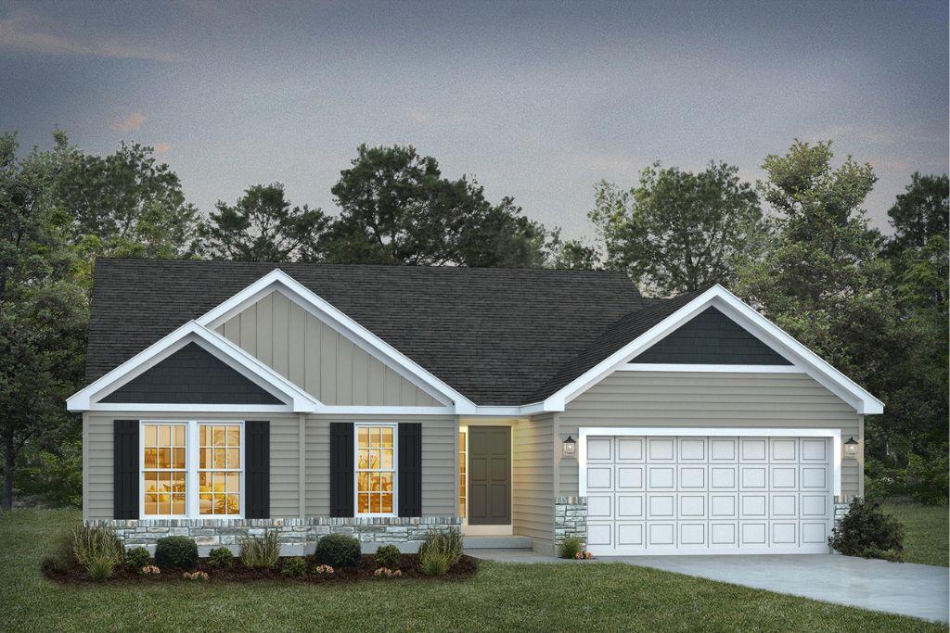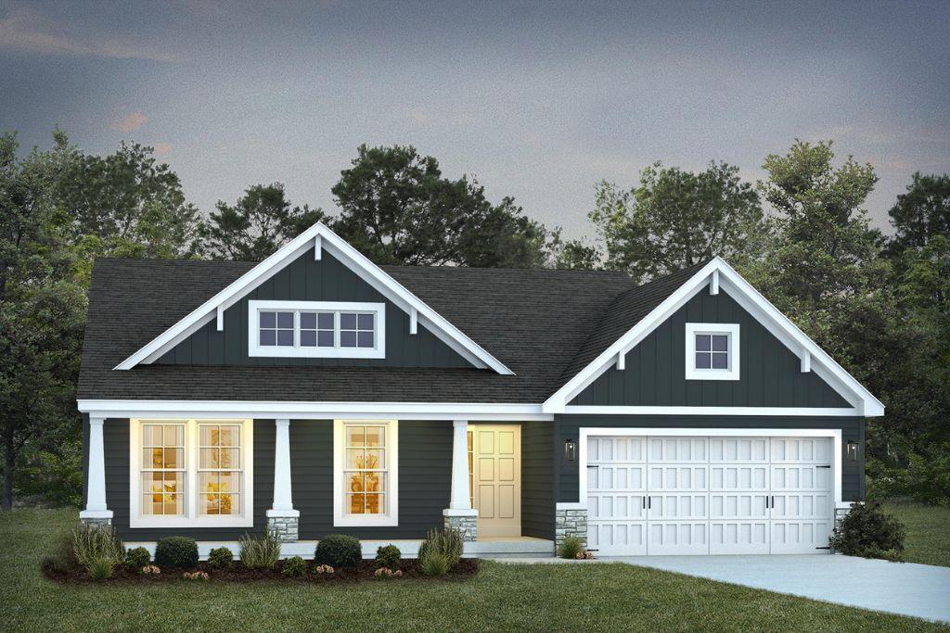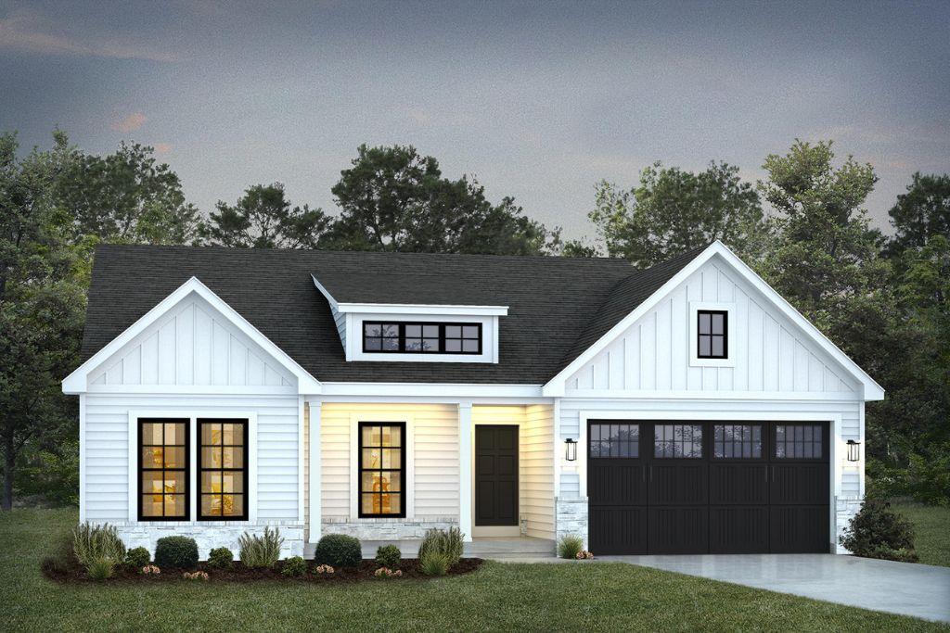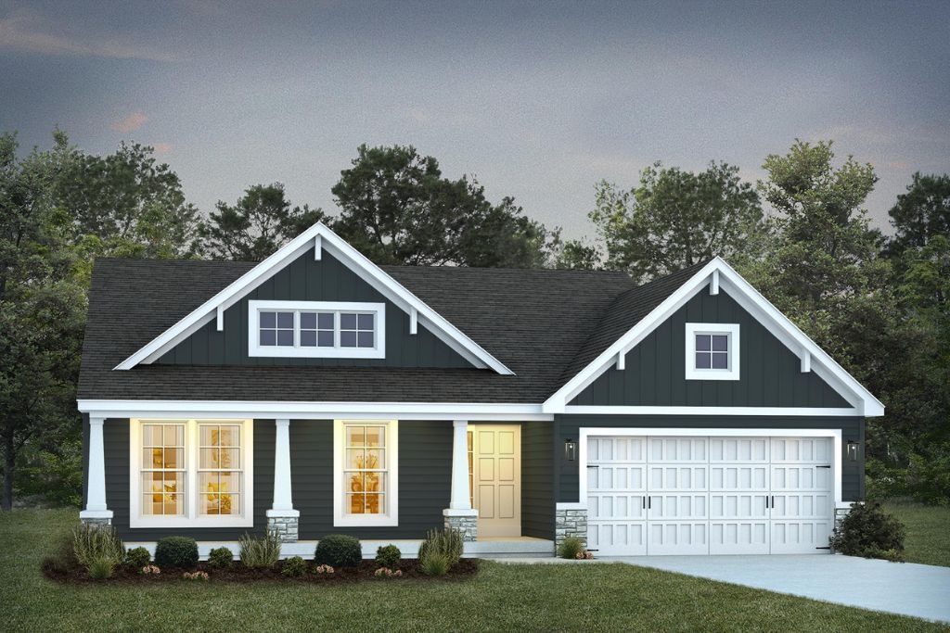
Key Features
$367,990
 2 Car Garage
2 Car Garage 3 Bed
3 Bed 2 Bath
2 BathThe Rockport is a classic series ranch home featuring 3 Bedrooms, two bathrooms, a main floor Laundry, and a 2-car Garage. The home offers a spacious Great Room, a beautifully sunlit Dining Area, and Kitchen with an oversized island for additional seating. The Owners’ Suite is the perfect retreat, featuring a spacious Walk-in Closet and private Bath. Personalize your Rockport with options like a bay window, fireplace, or Deluxe Owner’s Bath. Add an optional Rec Room or Lower-Level Bedroom for even more space.
Elevations
Photo Gallery
Virtual Tour
Floorplans
Elevations
