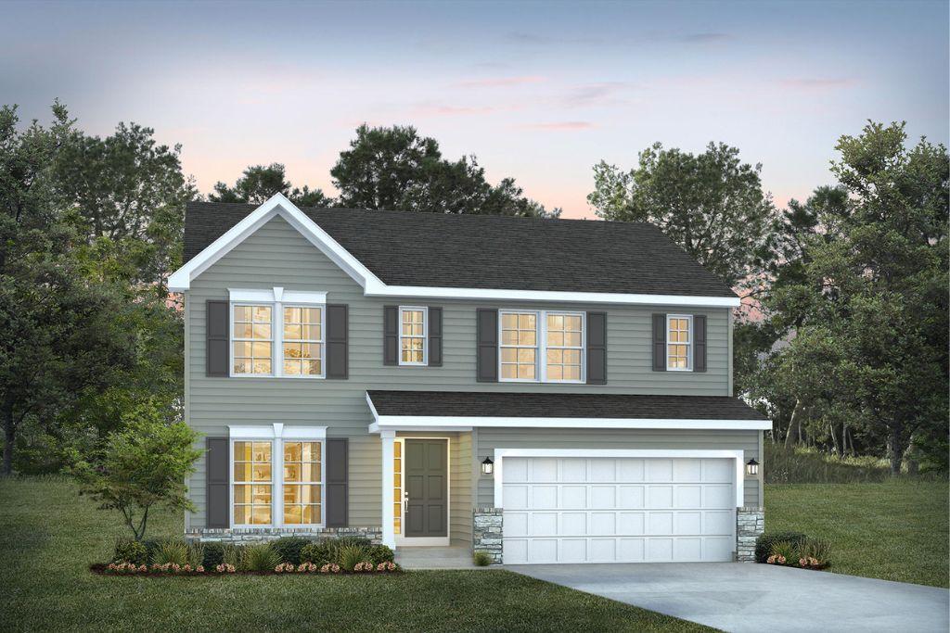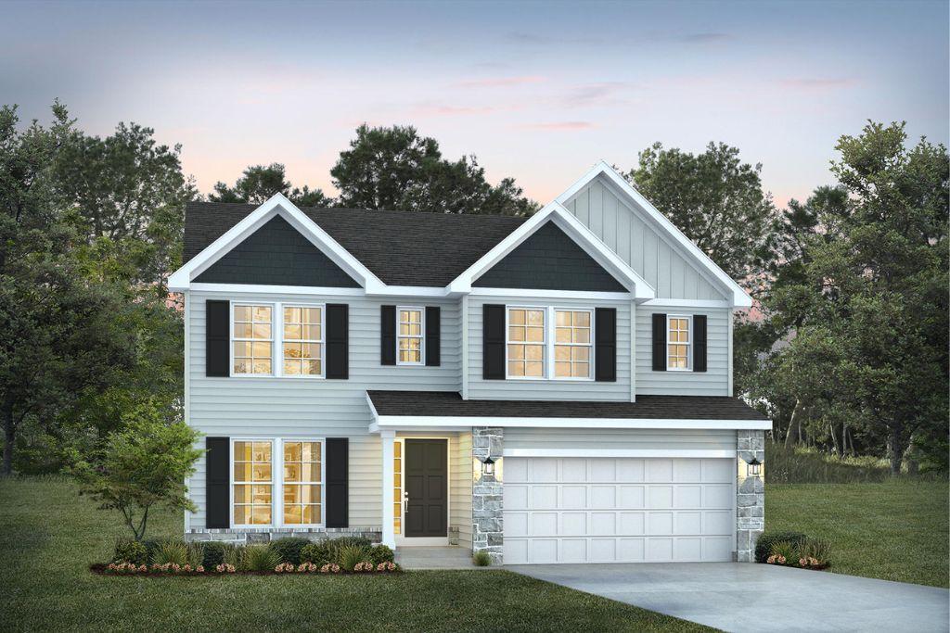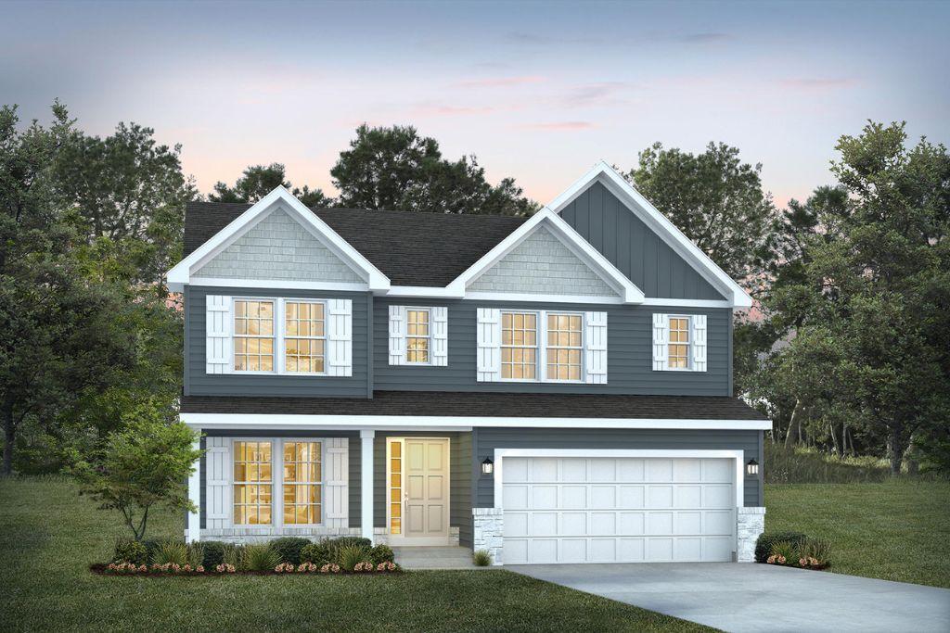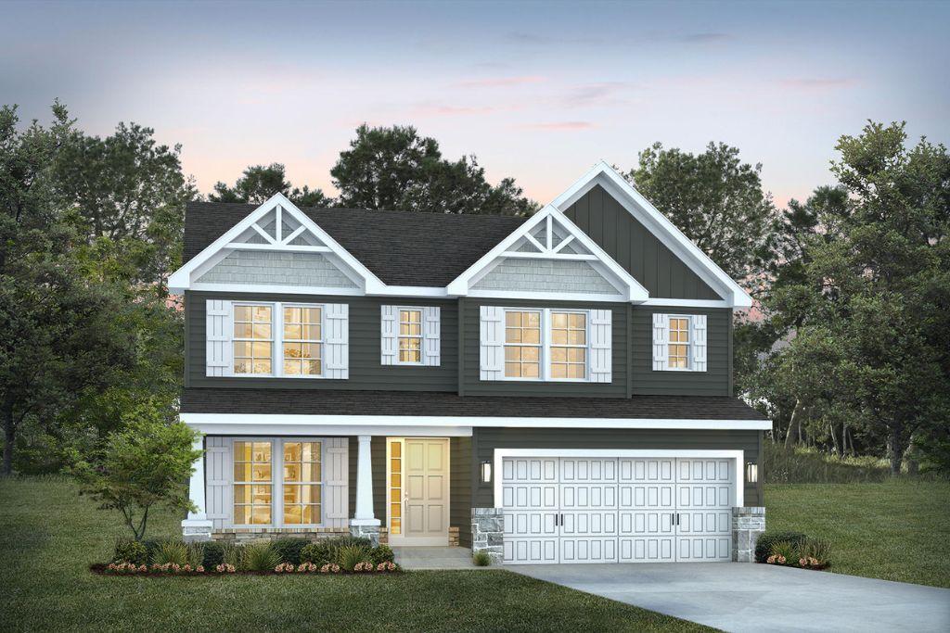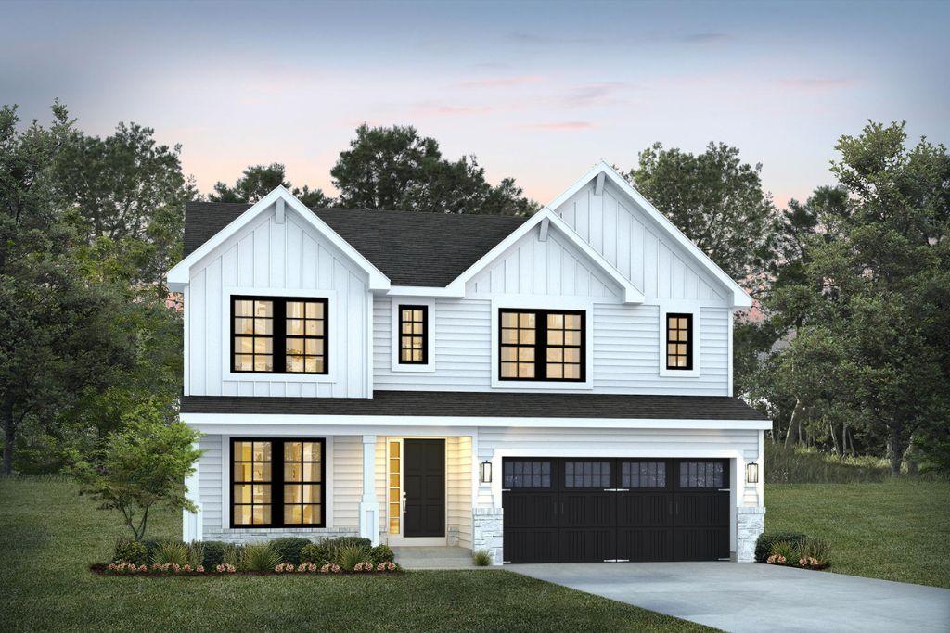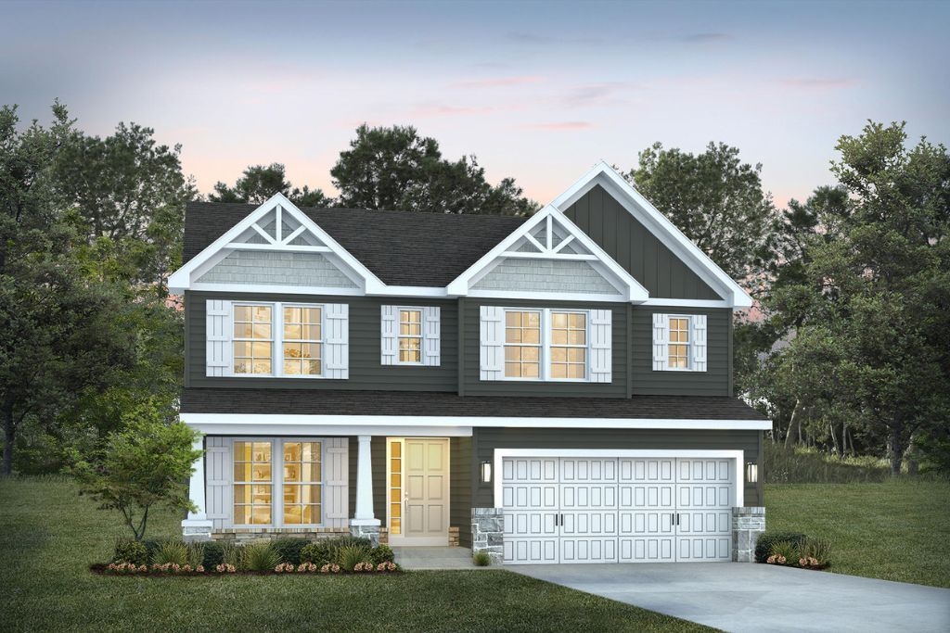
Key Features
389,990
 2 Car Garage
2 Car Garage 3 Bed
3 Bed 2.5 Bath
2.5 BathThe Barkley is one of our most popular two-story homes, featuring an open-concept layout that blends luxury with thoughtful details. Upon entry, the foyer leads to a welcoming living room and sunlit great room, seamlessly connected to the family dining area and a kitchen with a uniquely designed center island. The spacious upstairs owner’s suite includes a walk-in closet and private bath, conveniently located near the laundry. The second floor also offers two additional bedrooms, a full bath, a loft space, and an option to add a fourth bedroom and bath. Personalize your Barkley with features like a fireplace, bay windows or coffered ceilings.
Elevations
Photo Gallery
Virtual Tour
Floorplans
Elevations
