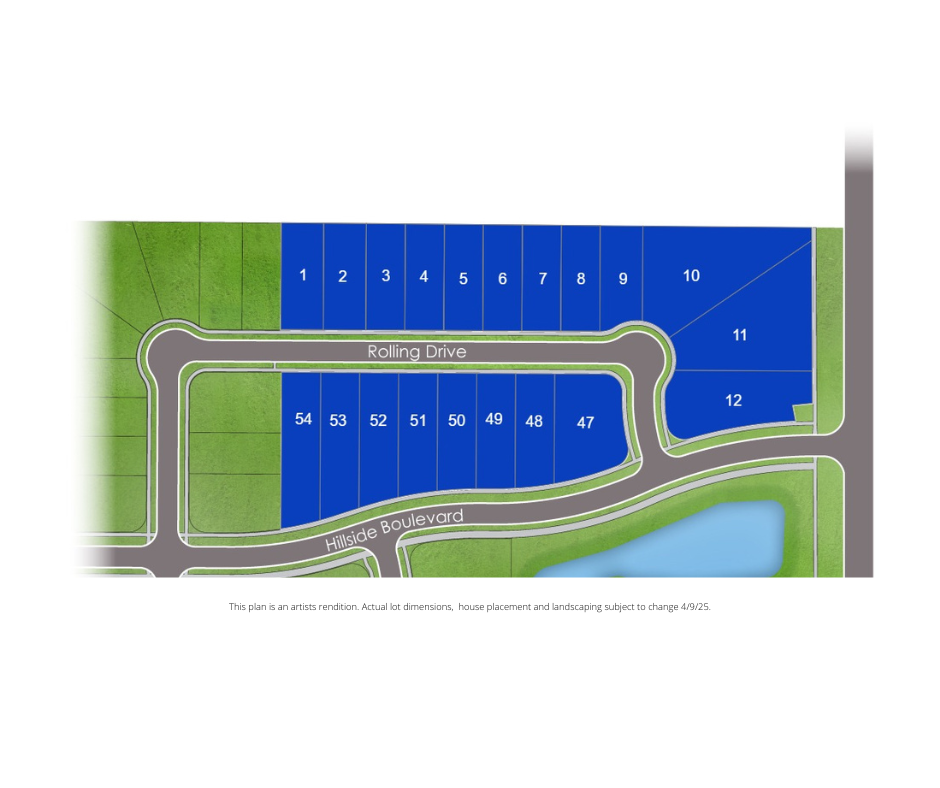Fox Valley - Waukee
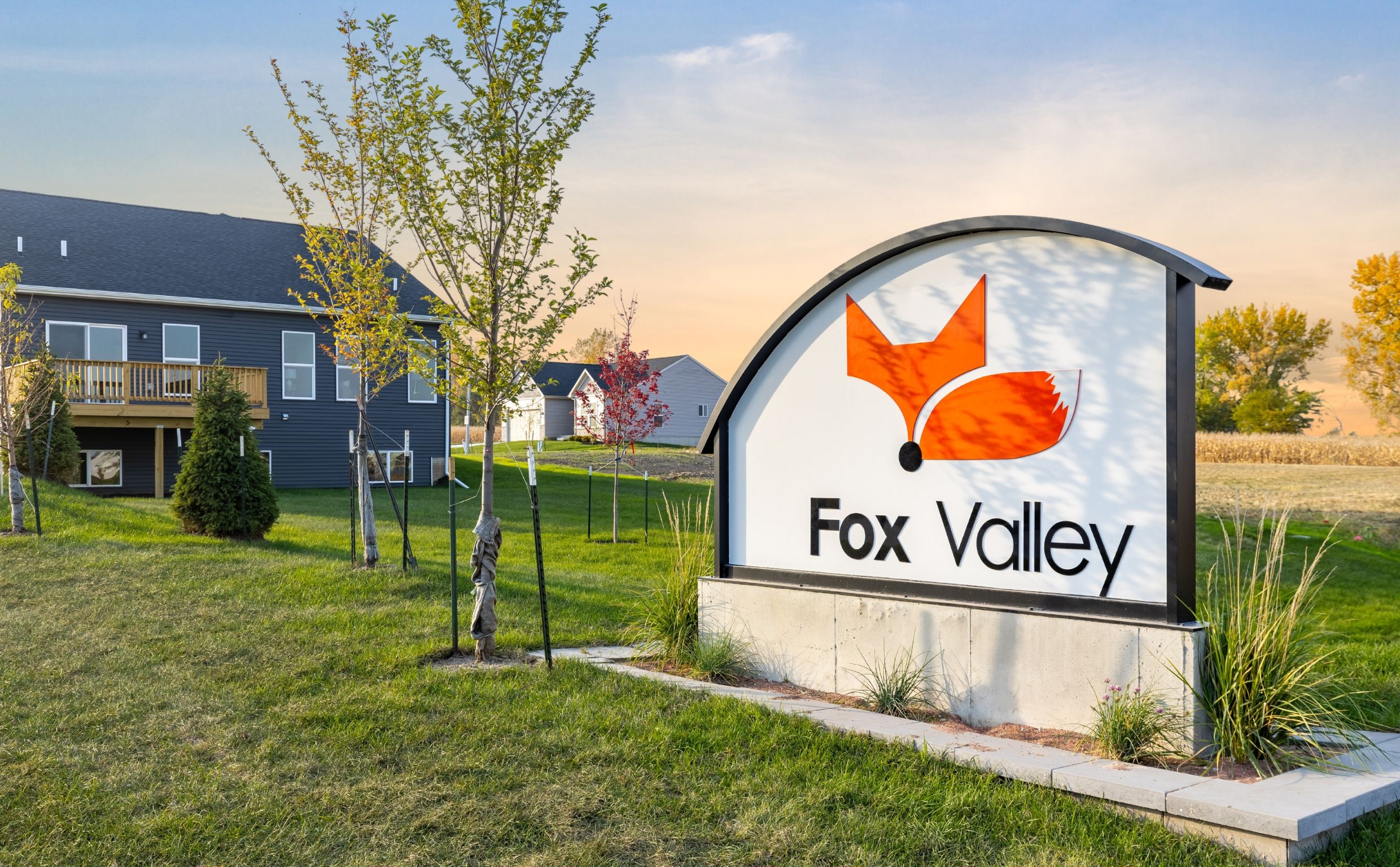
About the community
Welcome to Fox Valley, Waukee’s newest community, where the peace of suburban life blends with the excitement of living a short drive from downtown Des Moines. Choose from a variety of distinctive floor plans thoughtfully designed to suit your lifestyle. Enjoy easy access to top-rated schools, lush parks and local favorites like Sugar Creek Golf Course, all located close to home. On weekends, take a short drive to explore the vibrant culture of Des Moines, with attractions like the Botanical Gardens, Blank Park Zoo and the John and Mary Pappajohn Sculpture Park. Contact us today to discover your perfect home at Fox Valley and start living a life built for you!
Available plans
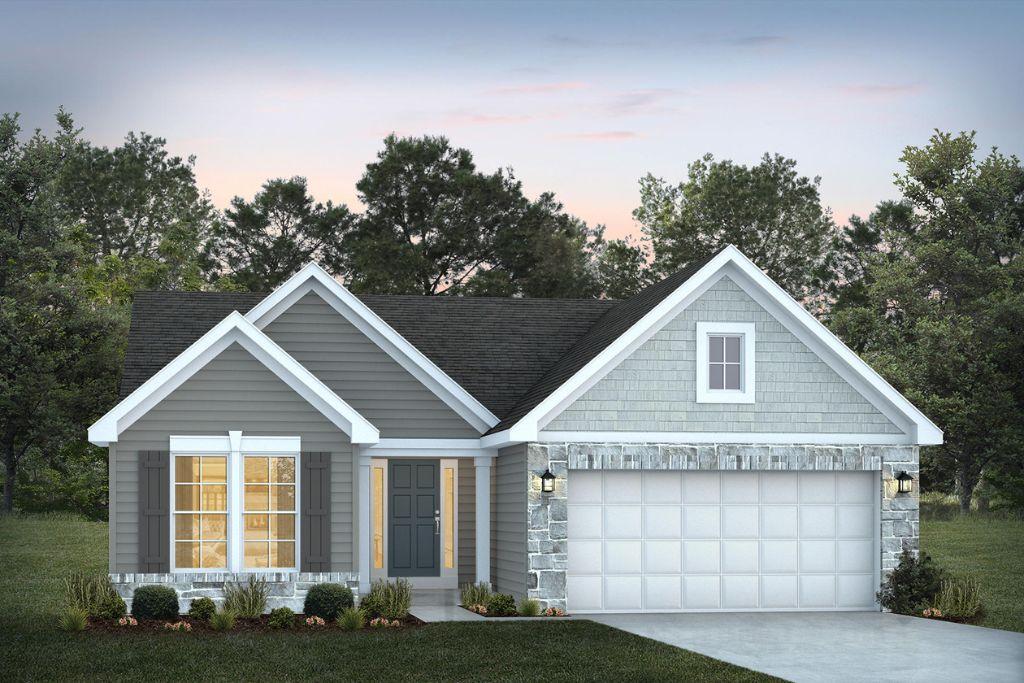
Sydney
3 bed / 2 bath
Introducing our newest home design, the Sydney! Designed with livability in mind, the Sydney offers stunning elevations and an open floor plan. This ranch home features 3 bedrooms, 2 bathrooms, a 2-car garage and a main-floor laundry. The inviting kitchen has an optional island and opens to the dining area...
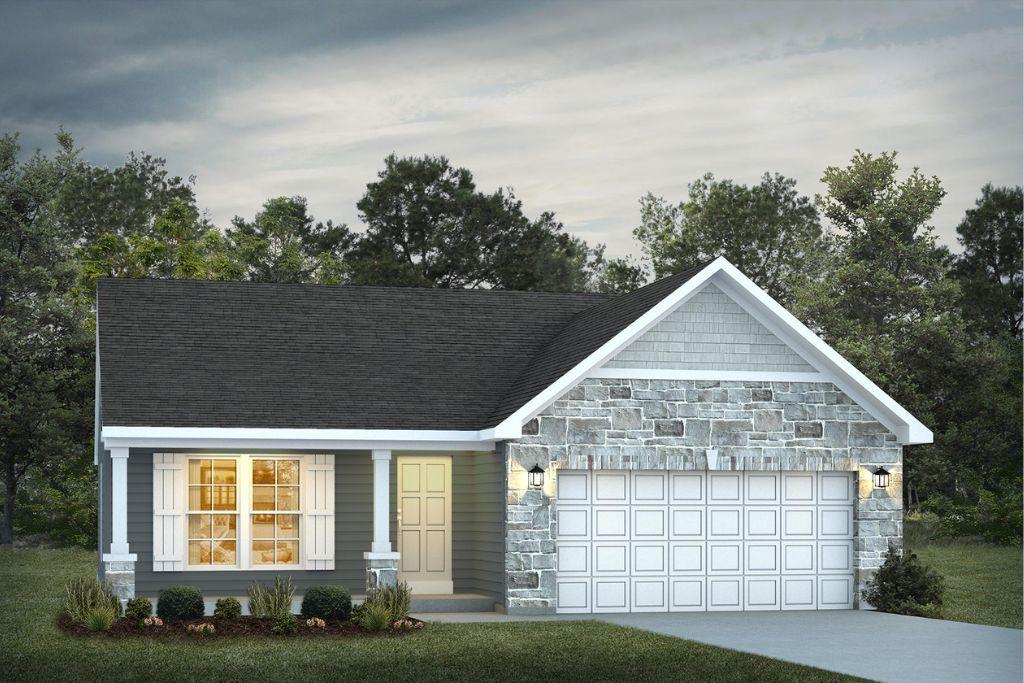
Tremont
3 bed / 2 bath
The Tremont is a thoughtfully designed ranch home offering 3 bedrooms, 2 bathrooms, a main-floor laundry and a 2-car garage. Its open layout creates a spacious great room that flows seamlessly into the sunlit dining area and kitchen, perfect for both relaxing and entertaining. The owner’s suite serves as a...
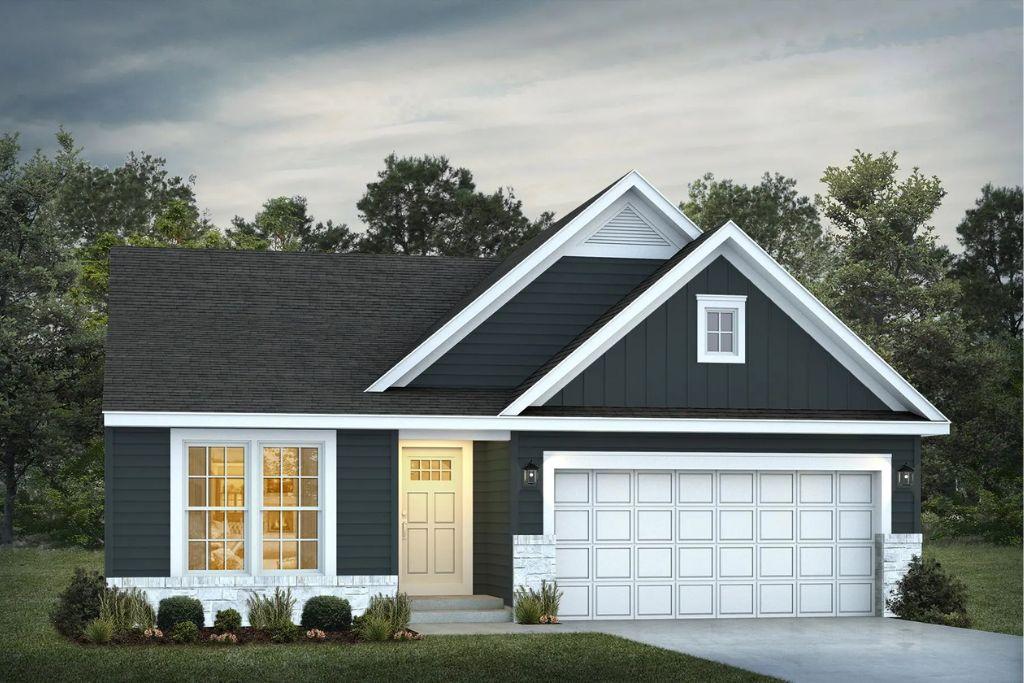
Savoy
3 bed / 2 bath
It’s easy to see why the Savoy is one of our most popular floorplans. Designed with livability in mind, the Savoy offers stunning elevations and an open floor plan. This ranch home features 3 bedrooms, 2 bathrooms, a 2-car garage and a main-floor laundry. The inviting kitchen includes an island...
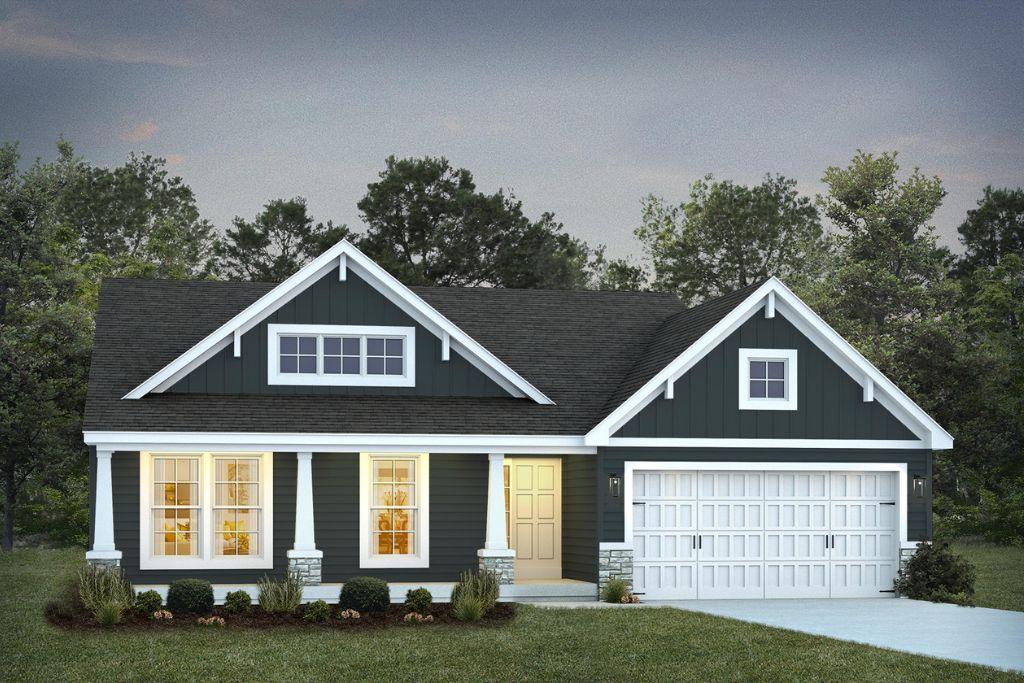
Rockport
3 bed / 2 bath
The Rockport is a classic series ranch home featuring 3 Bedrooms, two bathrooms, a main floor Laundry, and a 2-car Garage. The home offers a spacious Great Room, a beautifully sunlit Dining Area, and Kitchen with an oversized island for additional seating. The Owners’ Suite is the perfect retreat, featuring a...
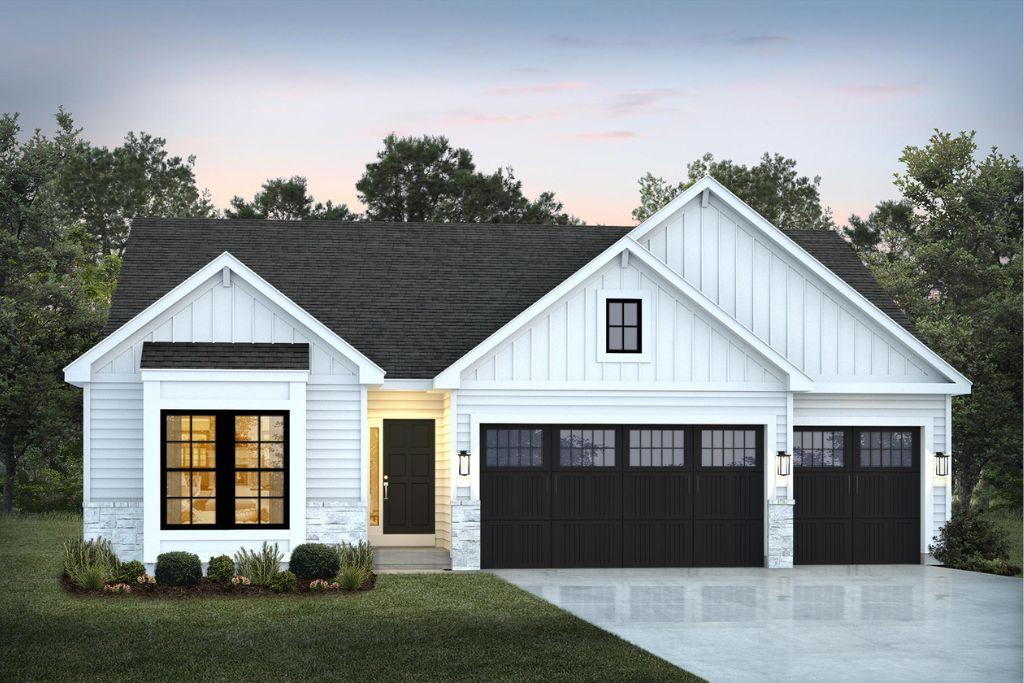
Westbrook
3 bed / 2 bath
Our Westbrook home design is perfectly sized for modern living. The bright great room and dining area flow seamlessly into one of the largest kitchens available in a home of this size. The kitchen boasts ample counter space, a spacious prep island, Whirlpool appliances and a convenient walk-in pantry. The...
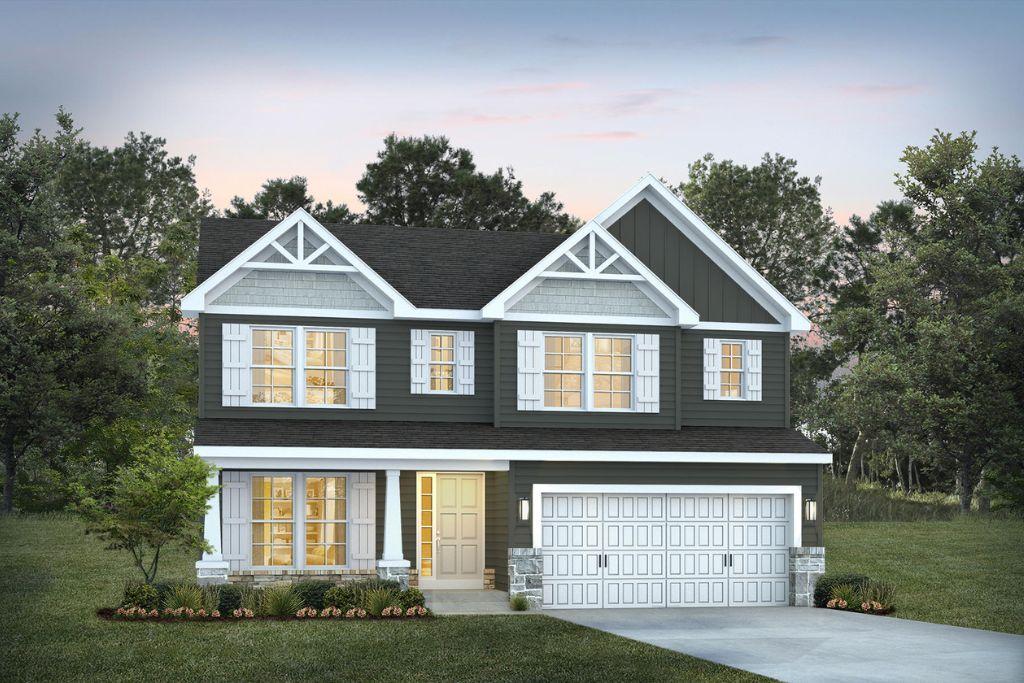
Barkley
3 bed / 2.5 bath
The Barkley is one of our most popular two-story homes, featuring an open-concept layout that blends luxury with thoughtful details. Upon entry, the foyer leads to a welcoming living room and sunlit great room, seamlessly connected to the family dining area and a kitchen with a uniquely designed center island....
Available Homes in Fox Valley - Waukee

135 NW Rolling Circle
3 bed / 2 bath
$364,990
Welcome to 135 NW Rolling Circle in the sought-after Fox Valley community of Waukee! Estimated completion in May 2025. This stunning Tremont floor plan offers a bright, open layout and modern features that make it feel like home from the moment you walk in. The kitchen and bathrooms are beautifully...

125 NW Rolling Circle
3 bed / 2 bath
$389,990
Welcome to 125 NW Rolling Circle in Waukee’s Fox Valley community. This beautiful 3-bed, 2-bath is estimated to be complete May 2025! Inside, you’ll find 9-foot ceilings on the first floor and a spacious, open layout that feels airy and inviting. Cozy up by the electric fireplace in the great room...

145 NW Rolling Circle
3 bed / 2 bath
$384,990
Welcome to 145 NW Rolling Circle in Waukee's popular Fox Valley neighborhood. This 3-bedroom, 2-bath home is MOVE-IN READY! As you step inside, you'll be greeted by 9-foot ceilings on the first floor and a bright, open layout. The great room’s electric fireplace adds a cozy touch, while the kitchen stands...
Photos
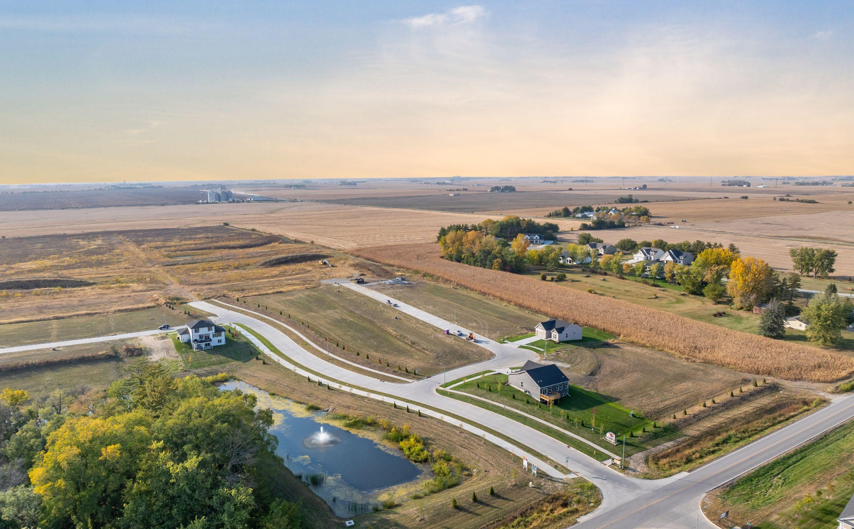
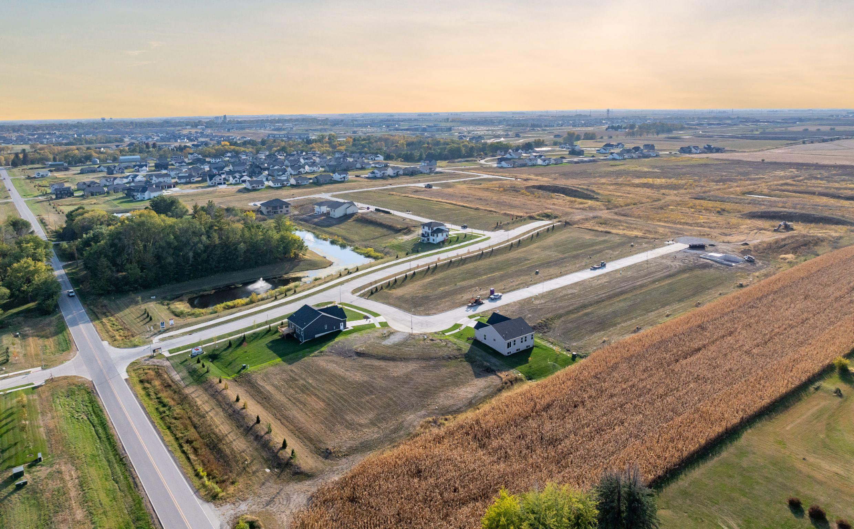
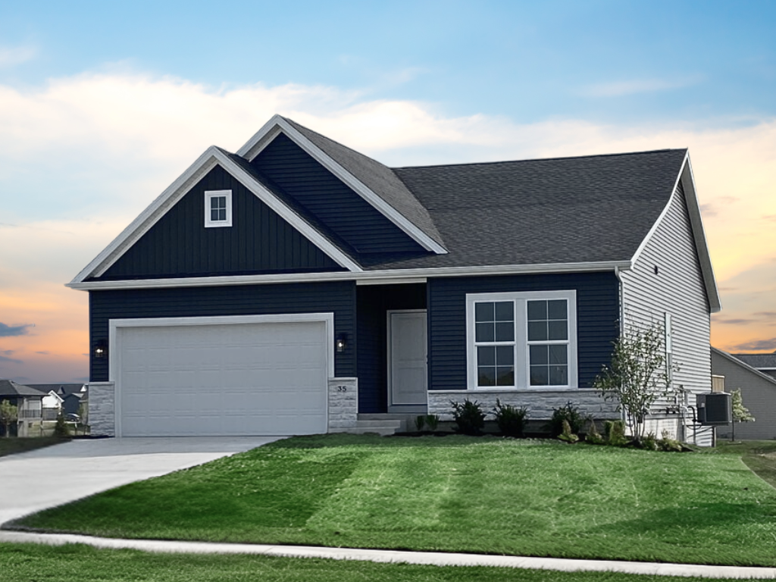
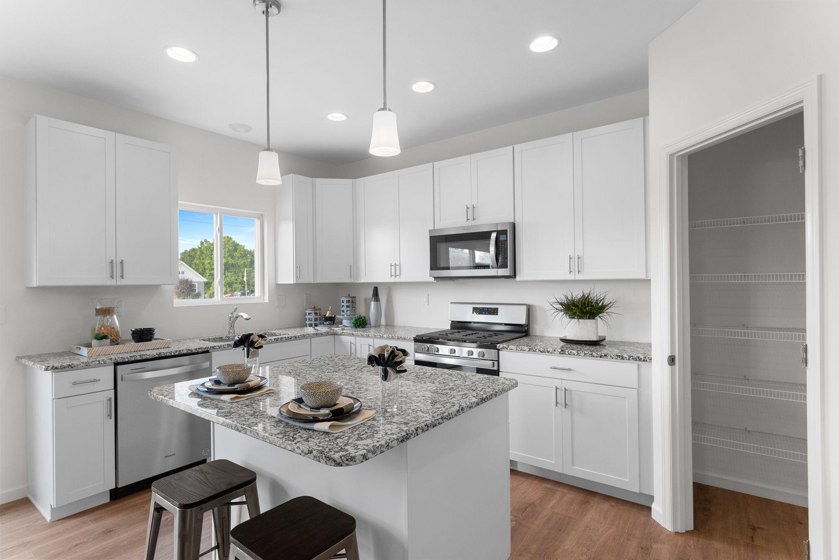
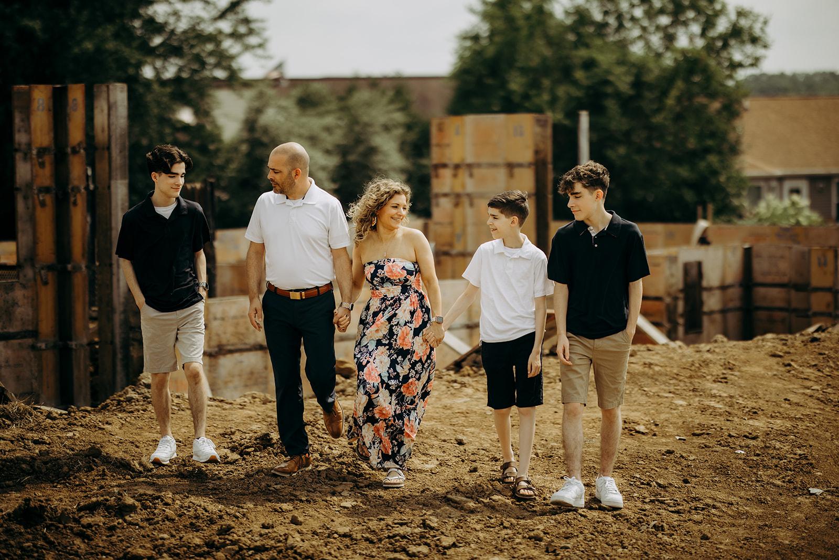
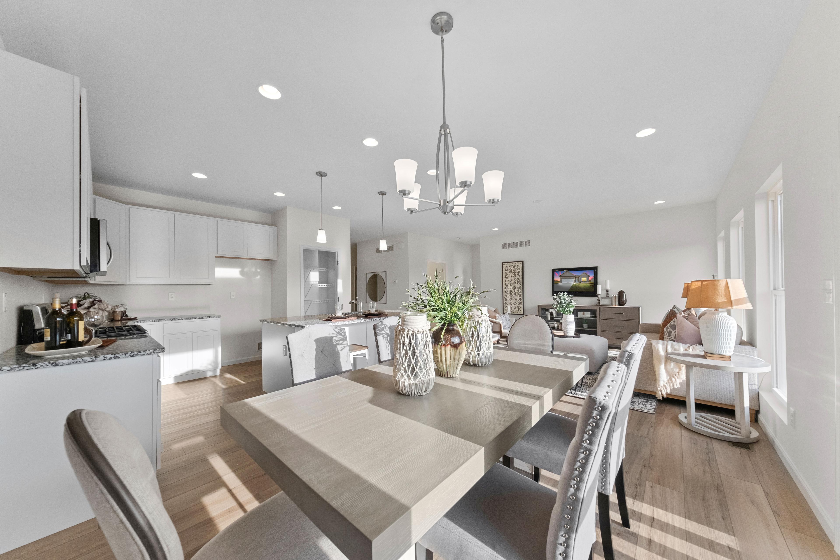
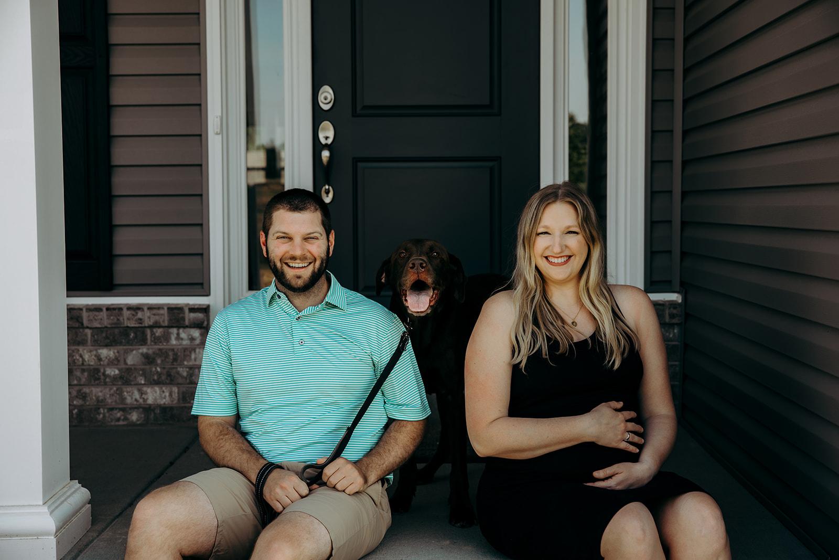
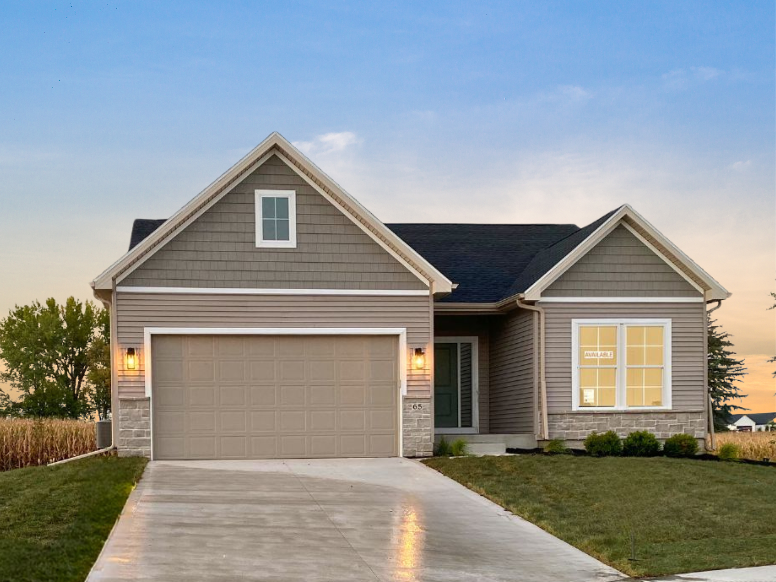
Map of Fox Valley - Waukee
